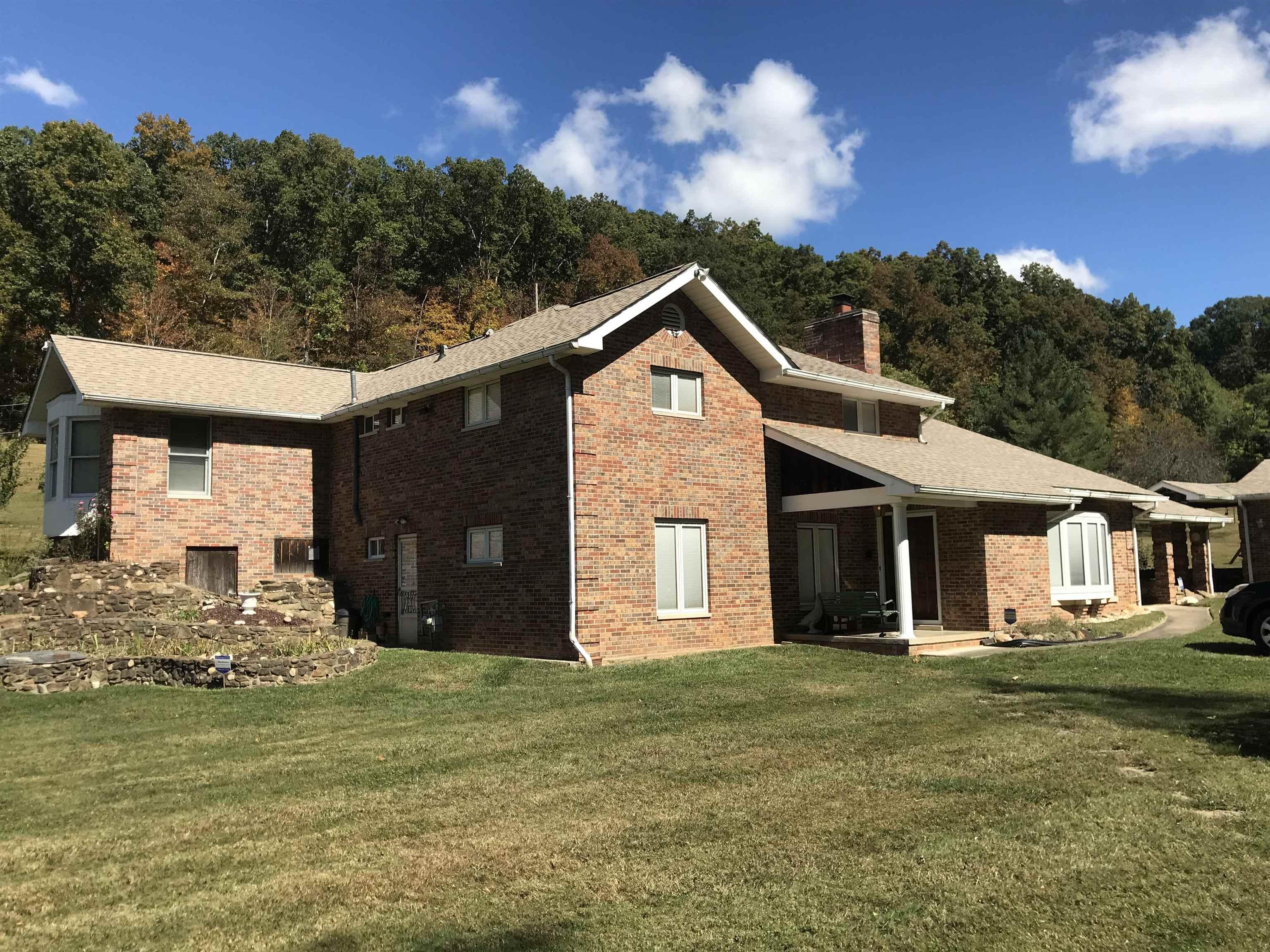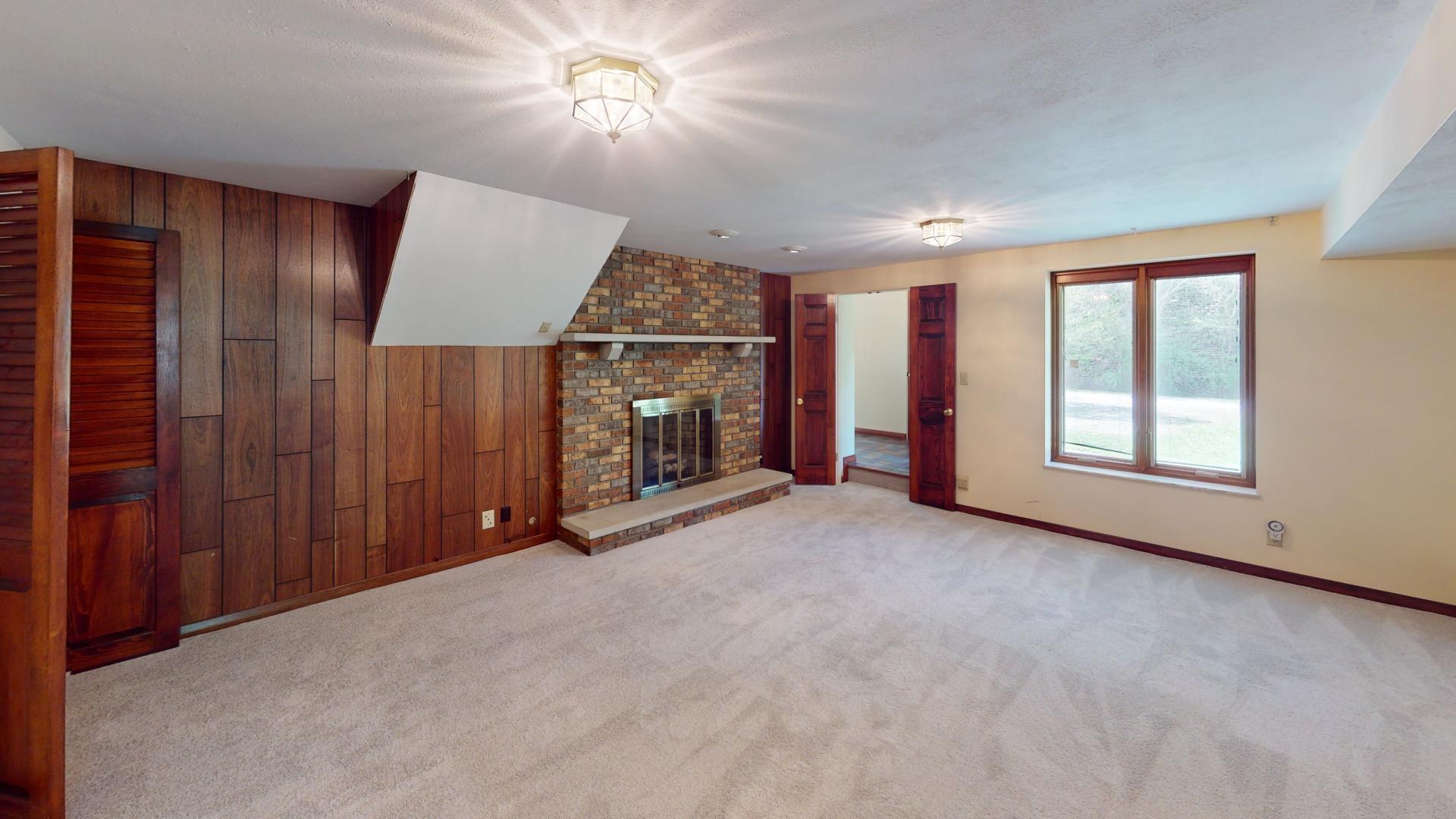5040 Darnell Road, Huntington, WV 25705
Date Listed: 06/26/23
| CLASS: | Single Family Residential |
| NEIGHBORHOOD: | |
| STYLE: | Tri-Level |
| MLS# | 176593 |
| BEDROOMS: | 4 |
| FULL BATHS: | 3 |
| LOT SIZE (ACRES): | 192.38 |
| COUNTY: | Cabell |
| YEAR BUILT: | 1945 |
Get answers from your Realtor®
Take this listing along with you
Choose a time to go see it
Description
Country living at its best on 192 acres just outside the city limits and only 2.5 miles from the 29th street exit of I-64. Beautifully maintained, tri-level home with lots of new carpeting throughout. Large, light-filled living room/dining room combo with beamed cathedral ceilings and immediate access to an inviting covered patio. Spacious, eat-in "Woodys" designed kitchen with an abundance of cabinetry and counter space, plus a breakfast bar. Kitchen offers a spacious walk-in pantry, which is also plumbed for conversion to an upstairs laundry room, should you prefer. Large, primary bedroom ensuite offers a private, light-filled sitting room and a full bathroom with new flooring. Completing the upper level are two additional bedrooms, plus a second full bath (with laundry chute). The lower level includes a sunny 4th bedroom, the 3rd full bath, gathering room with fireplace, laundry room, and a storage room. Lots of closet space is found throughout this great home. Outside, this property offers an attached two car garage with a storage area and a mower garage. An additional structure includes a beautiful, wood-floored, two-bedroom apartment situated above an expansive workshop with drive-through access. Also included with the property is a two-bedroom mobile home on a permanent foundation, a storage building, and a 24' x 36' barn with loft. This home includes exterior access to a spacious walk-in cellar, great for storing canned goods fresh from your very own garden. Gorgeous acreage includes open fields and wooded hillsides, offering privacy and so much potential. Don't let the stated age of the original home mislead you: a complete renovation of the original section with several thoughtfully added room additions (over time) provide an airy and seamless flow throughout this updated house.
Details
Location- City: Huntington
- State: WV
- Zip Code: 25705
- County: Cabell
- List Price: $1,100,000
- No of Bedrooms: Four
- No Full Baths: Three
- No Of Half Baths: None
- Finished Sq Ft: 3138
- Year Built: 1945
- No of Rooms: Nine
- Elementary School: Altizer
- Middle School: Huntington East
- High School: Huntington
- INTERIOR FEATURES: All Window Treatments, Beamed Ceilings, Floored Attic, Pull-Down Attic, Washer/Dryer Connection
- EXTERIOR FEATURES: Apartment, Barn, Insulated Windows, Outside Lighting, Patio, Porch, Private Yard, Second Living Quarters, Storage Shed/Out Building, Storm Doors, Workshop
- Living Room Size: 13.3x12.4
- Living Room Level: 1
- Living Room Features : Wall-to-Wall Carpet
- Dining Room Size: 15.5x11
- Dining Room Level: 1
- DINING ROOM FEATURES: Dining Area, Wall-to-Wall Carpet
- Kitchen Size: 29.3x11.6
- Kitchen Level: 2
- Bedroom 1 Size: 17.6x12.9
- Bedroom 1 Level: 2
- MAIN BEDROOM FEATURES: Ceiling Fan(s), Private Bath, Walk-in-Closet, Wall-to-Wall Carpet
- Bedroom 2 Size: 12.9x11.1
- Bedroom 2 Level: 2
- BEDROOM 2 FEATURES: Ceiling Fan(s), Wall-to-Wall Carpet
- Bedroom 3 Size: 12.2x9.11
- Bedroom 3 Level: 2
- BEDROOM 3 FEATURES: Ceiling Fan(s), Wall-to-Wall Carpet
- Bedroom 4 Size: 11.10x11.9
- Bedroom 4 Level: Basement
- BEDROOM 4 FEATURES: Ceiling Fan(s), Wall-to-Wall Carpet
- Gathering Room Size: 17.6x14.10
- Gathering Room Level: Basement
- GATHERING ROOM FEATURES: Fireplace, Wall-to-Wall Carpet
- Den Size: 15.6x13.7
- Den Level: 2
- DEN FEATURES: Bay/Bow Window, Wall-to-Wall Carpet
- Other Room 1 Name: Laundry/Utility
- Other Room 1 Level: Basement
- OTHER RM FEATURES 1: Laundry/Uitlity, Vinyl Floor
- Bath 1 Level: 1
- BATH 1 FEATURES: Private Bath, Vinyl Floor
- Bath 2 Level: 2
- BATH 2 FEATURES: Vinyl Floor
- Bath 3 Level: Basement
- BATH 3 FEATURES: Vinyl Floor
- WATER SEWER: Aeration System, Septic, Well Water
- FIREPLACE: Fireplace, Gas Log
- APPLIANCES INCLUDED: Countertop Range, Dishwasher, Refrigerator, Wall Oven
- HEATING: Central Gas
- COOLING: Attic Fan(s), Ceiling Fan(s), Central Air
- STYLE: Tri-Level
- GARAGE: 2 Cars, Attached
- BASEMENT FOUNDATION: Concrete Floor, Crawl Space, Exterior Access, Full, Fully Finished, Interior Access, Slab, Sump Pump, Walk-Out
- LA1 Agent First Name: JAMES
- LA1 Agent Last Name: TWOHIG
- LO1 Office Name: Old Colony Realtors Huntington
Data for this listing last updated: June 16, 2024, 6:33 a.m.


































